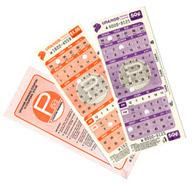Straits Times article 30 January 2010
'Slab-like blocks to condo-style flats'
[Tiffany's Note: I find it fascinating to observe the original designs that HDB innovated to relocate people staying in kampungs, and subsequently to today's times when we have solved the immediate housing problem and can afford to be more creative & aesthetic in HDB block designs. This is a useful guide which I will show to my foreign buyers as well. It will help them to understand the history & value of the property they are investing in.]
Excerpt: An ongoing exhibition at HDB Hub traces the board's history and milestones. Here is a quick look at how its flat designs have changed in the last 50 years.
Early flats in Queenstown
When the HDB was set up in 1960, its task was to solve the nation's housing crisis. Homes had to be built fast. The first flats were built in Queenstown.
The slab block look
Flats then were built in slab blocks, with a central access corridor on each floor. This was the most economical way of arranging the flats.
Variety in block design
Over the years, the designs of blocks changed to include more variety in their appearance. This included varying the heights, colours, columns, facade detailing and roof treatments.
First Design and Build flats
In 1991, HDB introduced the Design and Build scheme, which involved the private sector in design and construction. The first flats built under this scheme were 620 units in Tampines Street 45. Built by architecture firm P&T Group, the flats were spread across three linked octagonal blocks.
Condo-style HDB flats
In 2005, HDB launched the Design, Build and Sell Scheme, allowing the private sector to design, build and sell HDB flats. The result is The Premiere @ Tampines - its first condo-style flats. They came with glass-panelled private balconies, which were not found in normal HDB flats.
Pinnacle@Duxton
HDB's first 50-storey development, which was completed late last year. It consists of seven blocks linked by skybridges on the 26th and 50th storeys. The blocks are designed in a hook shape, so no resident looks into his neighbours' flats.
Treelodge@Punggol
Launched in 2007, this is HDB's first eco-precinct and will be ready by the end of the year. The flats will have green features such as solar-powered corridor lighting and common areas that will be cleaned using recycled rainwater, as well as vertical greening, where plants are grown on the higher floors.
First waterfront public housing project
These flats in Punggol will line the 4.2km Punggol Waterway. Its unique design are its blocks of flats that will 'step down' towards the water like terraces and have solar panels on their rooftops to supply power to common areas.
SkyTerrace@Dawson and SkyVille@Dawson
Launched for sale last month and scheduled to be completed in 2015, these are two towers of flats that are more than 40 storeys high. Designed by award-winning firms SCDA and Woha respectively, these boast more elaborate facades and sky gardens.




.JPG)


+Logo+-+Long.jpg)



